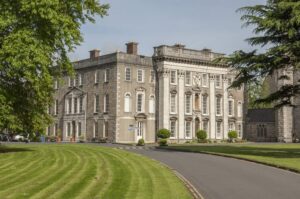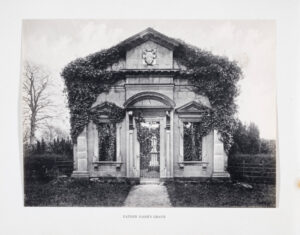The Lands and Buildings located on the grounds of All Hallows.
Purcell House
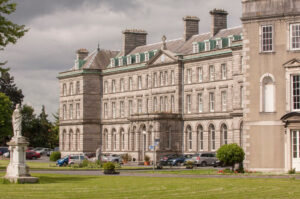 Purcell House stands on the original site of the stables built by John Claudius Beresford for the use of his cavalry force, the ‘Beresford’s Bloodhounds’. In 1885, the stables were pulled down and the new Junior House (now Purcell House) was built on the site. In later years the building served as a conference and accommodation centre.
Purcell House stands on the original site of the stables built by John Claudius Beresford for the use of his cavalry force, the ‘Beresford’s Bloodhounds’. In 1885, the stables were pulled down and the new Junior House (now Purcell House) was built on the site. In later years the building served as a conference and accommodation centre.
Senior House
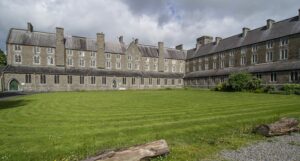 Built between 1853-59 the Senior House was intended as a quadrangle, but the East wing was never completed. Study and class halls occupied the ground floor of the North wing. Rooms for the president and some professors were provided in the West wing. A new dining hall was built in 1990 and the John Hand library was renovated and extended in 2005.
Built between 1853-59 the Senior House was intended as a quadrangle, but the East wing was never completed. Study and class halls occupied the ground floor of the North wing. Rooms for the president and some professors were provided in the West wing. A new dining hall was built in 1990 and the John Hand library was renovated and extended in 2005.
O’Donnell House
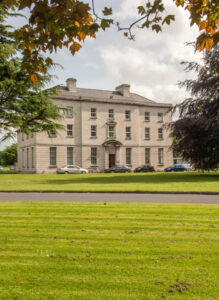 In the late 1950s President William Purcell commissioned a building to honour his predecessor, Fr Thomas O’Donnell. On 20th May 1958, the 112th anniversary of the death of Fr. Hand, O’Donnell House was solemnly blessed and opened by His Grace the Archbishop of Dublin, the Most Rev. Dr. McQuaid. The building was used for lectures, with accommodation on the upper floors.
In the late 1950s President William Purcell commissioned a building to honour his predecessor, Fr Thomas O’Donnell. On 20th May 1958, the 112th anniversary of the death of Fr. Hand, O’Donnell House was solemnly blessed and opened by His Grace the Archbishop of Dublin, the Most Rev. Dr. McQuaid. The building was used for lectures, with accommodation on the upper floors.
The Chapel
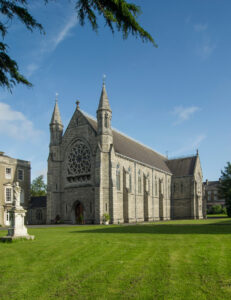 The original Chapel, designed by J.J. McCarthy, was destroyed by fire in May 1895. The replacement Chapel, built at right angles to the original, is Gothic in style. The exquisite Rose Window dominating the organ balcony is dedicated to the Assumption. It was commissioned by President William Purcell and designed by the artist, Evie Hone.
The original Chapel, designed by J.J. McCarthy, was destroyed by fire in May 1895. The replacement Chapel, built at right angles to the original, is Gothic in style. The exquisite Rose Window dominating the organ balcony is dedicated to the Assumption. It was commissioned by President William Purcell and designed by the artist, Evie Hone.
The Graveyard
The College graveyard is located behind the Temple, a listed building. It is the final resting place of almost 60 staff and students of All Hallows, including eight college presidents.
You can find more information on the graveyard at All Hallows here.
A booklet on the graveyard is also available from the All Hallows Trust office. Or can be viewed here: Graveyard Book.pdf (480mb Download)

